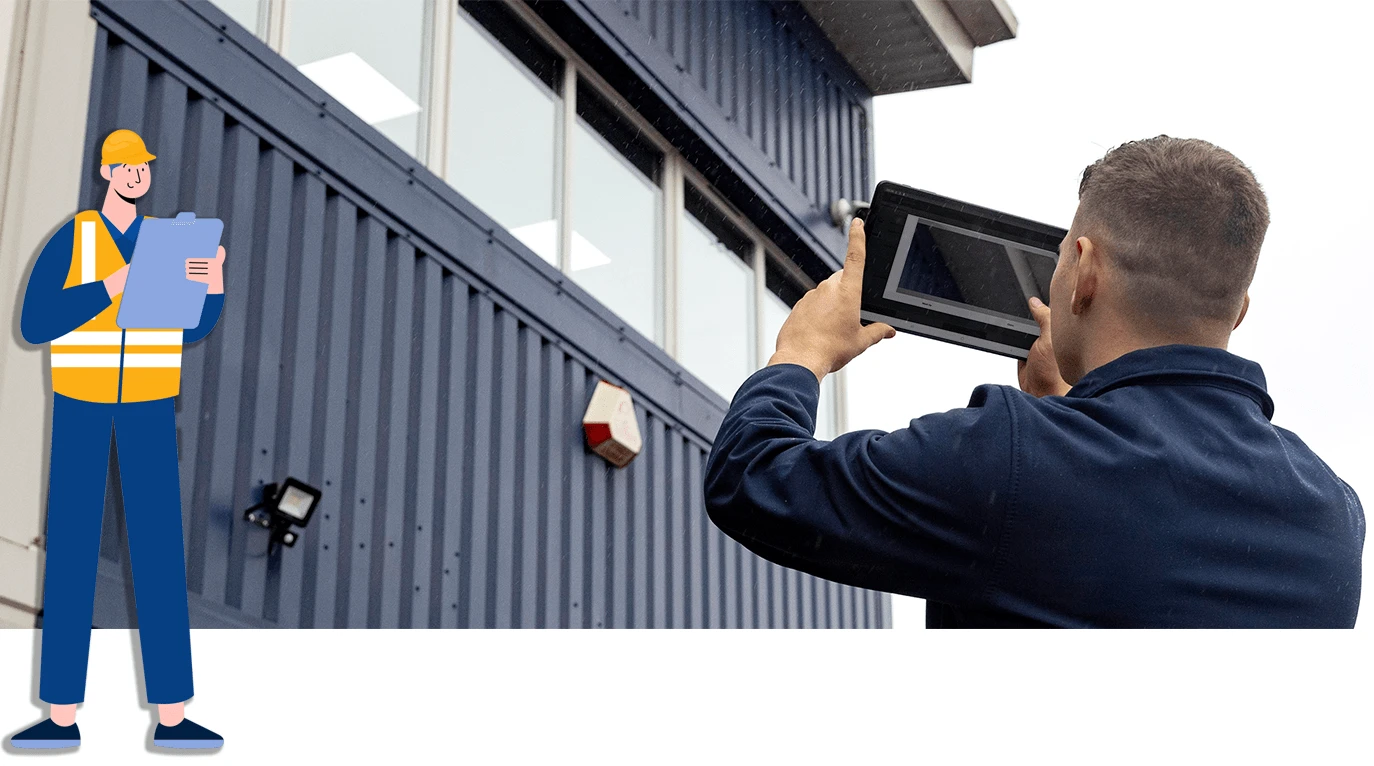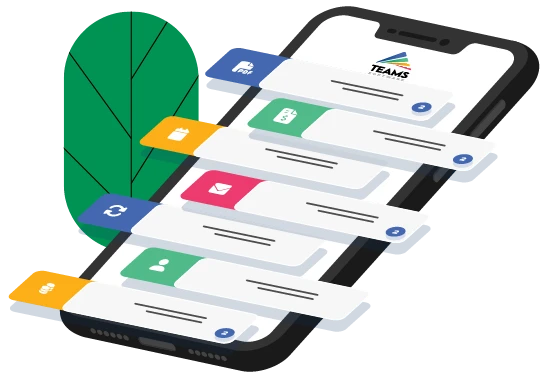
Seamlessly organise asbestos survey sales, appointments, invoicing and reinspections, on-site data collection, generate survey reports, integrated data transfer, data exports and more.

Seamlessly organise asbestos survey sales, appointments, invoicing and reinspections, on-site data collection, generate survey reports, integrated data transfer, data exports and more.
Asbestos surveys within TEAMS are dealt with in a number of different ways, depending on the options that are required for the particular job in question.

This includes the major different survey types as well as individual options for material assessment, priority assessment and extended management options. As well as these, surveys can be broken down into two further distinct types - standard surveys and reinspection surveys.

The TEAMS Sales module offers a dedicated sales section specifically designed to assist companies in handling their sales pipeline, from generating leads to finalising deals.

The TEAMS system streamlines the appointment booking and scheduling process and enhances the efficiency of managing appointments and your clients site related data.

Once ACMs have been identified, the reinspection functions will enable ongoing condition assessments of the relevant materials for all management purposes.

The projects module of the TEAMS system simplifies the organisation, coordination, and scheduling of large-scale projects and their individual job appointments.

The TEAMS Surveying module is powered by the integrated data transfer to transfer job and site-specific information between your TEAMS system and surveyors' tablets.

The TEAMS surveying module provides a complete solution for all types of asbestos surveys, whilst conducting a survey, surveyors will collect all required data on their tablet, using either Android or IOS.

Included with TEAMS is a user friendly, custom designed floorplan designer for creating basic plans for survey reports, or import existing plans to add additional survey data.

TEAMS provides consultancies the ability to automatically generate reports, combining all desktop information, survey data, lab results and completed plans into specifically designed templates.

The invoicing module of the TEAMS system provides an intuitive and user-friendly system for tracking, editing, and issuing standard, proforma invoices and credit notes to your clients.

The TEAMS system offers a standardised approach for data to be collected through TEAMS, and then produce customised exports suitable for import into third-party systems.

QR codes within TEAMS provides an efficient way to connect real-world items to live asbestos data, allowing users to quickly access and update information through the TEAMS client portal.
Manage appointments, review reports and chase leads are just a few of many features. Take a look at the companion app page to learn more.

© 2025 TEAMS Software Limited
TEAMS Software Limited is a subsidiary of GMW Holdings Ltd which is a ISO 9001:2015 certified & ISO/IEC 27001:2022 certified company. TEAMS Software Limited is Registered in England and Wales | Company number 15499411 | Registered VAT Number 465948341.
We use cookies to help give you the best experience on our website. You consent to our cookies if you continue to use our website. Please read our cookie policy to find out more.