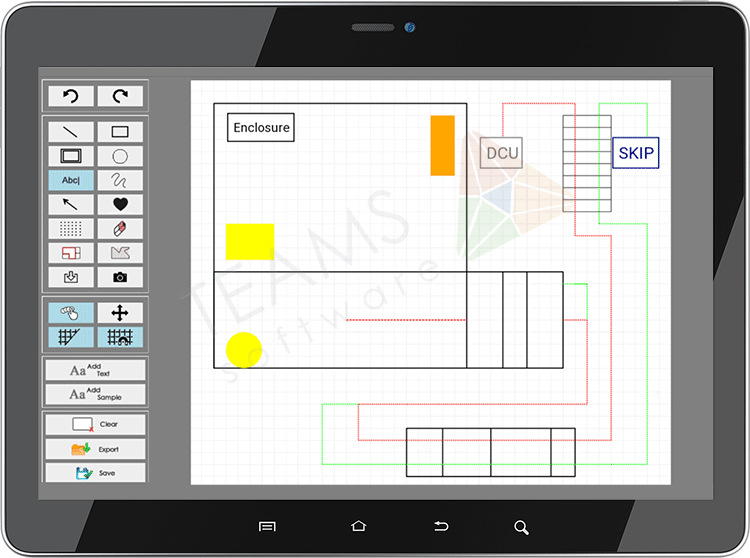Floorplan Designer
Analysts can quickly and easily create air test plans with basic tools such as line plotting, snap-to-grid rectangles, and controllable line widths, types, and colours. Additional tools, such as arrow tools, text tools and door tools make light work of adding important features to the plan.
The tool also includes the ability to upload symbols via the TEAMS office system which then become available on each of the analysts' mobile devices. These symbols can then be dragged and dropped onto the designer when building up diagrams.
The TEAMS Floorplan Designer also features photo-capture directly into the tool, allowing users to digitally capture hand-drawn sketches or photographed plans, mark them up, and annotate them as needed. With its user-friendly interface and powerful features, the TEAMS floorplan designer is a valuable addition to TEAMS' suite of tools.
An import and export facility allow users to utilise site plans ahead of time, annotate and mark up quickly and easily, and save base floorplans to the tablet.





